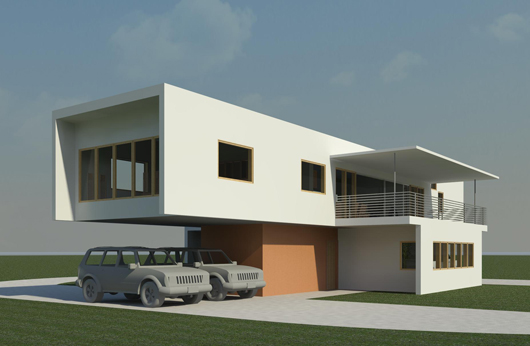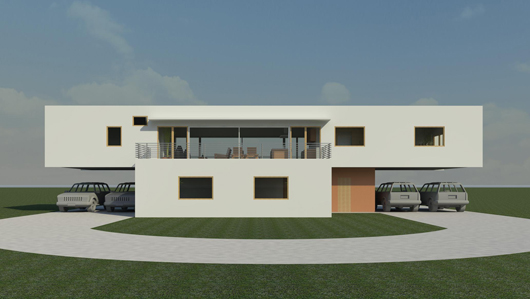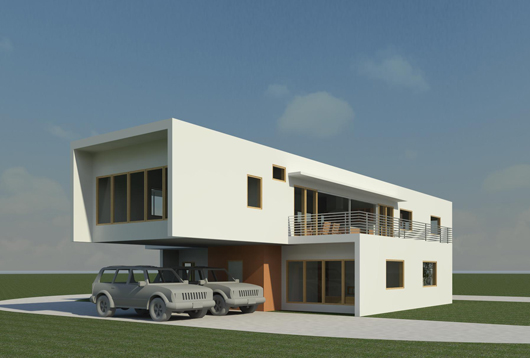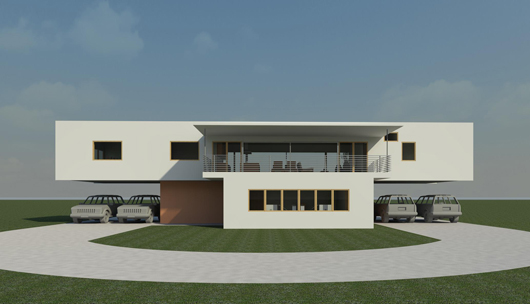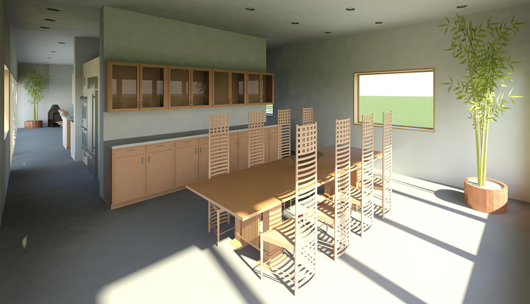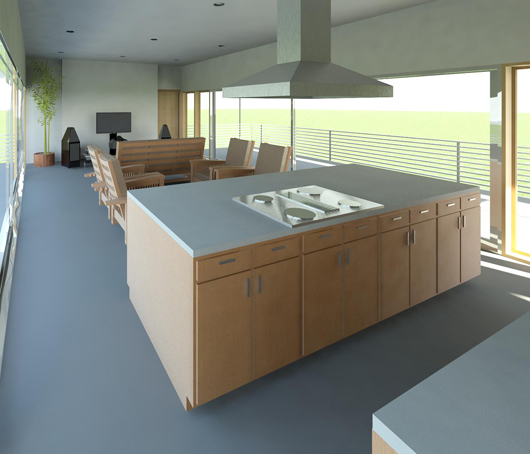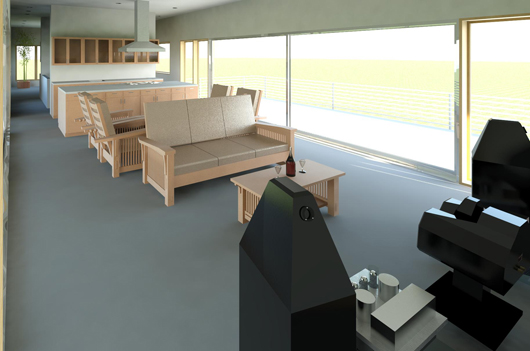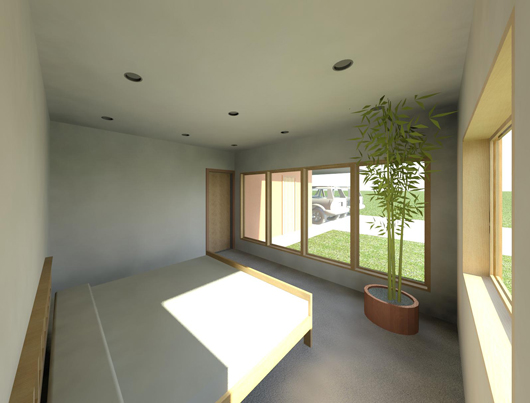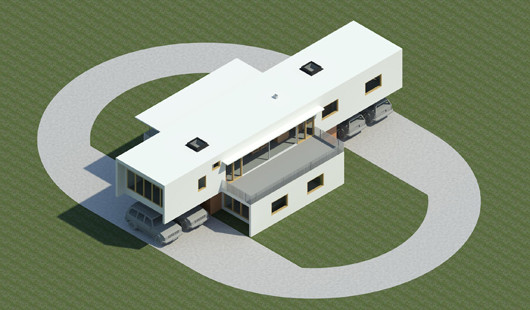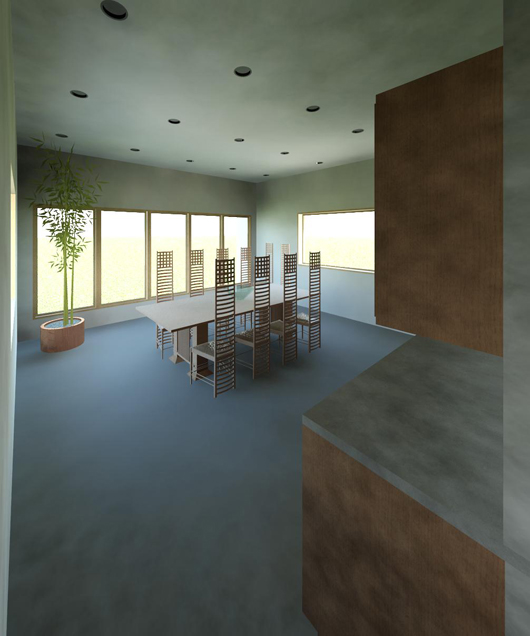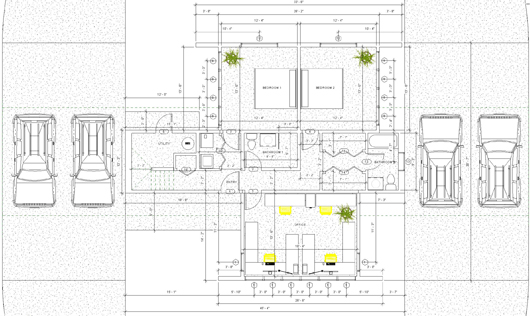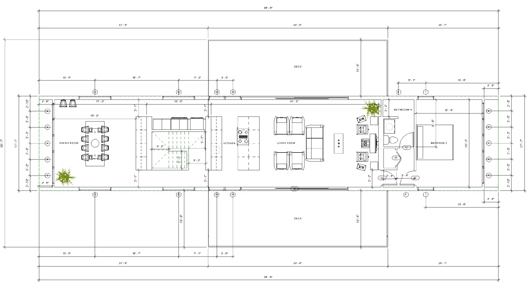The Double Canteliever Project Renderings
Select an image below to display that image at full size.
Select your browser's Back < button to return to this page after viewing an image at full size.
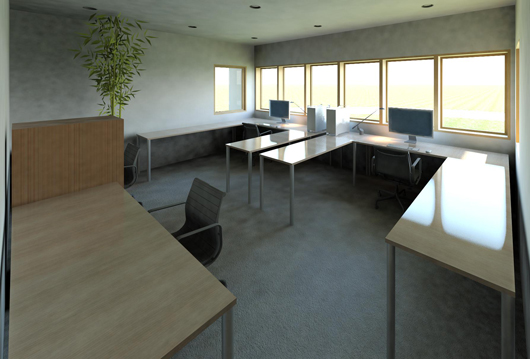 Office to north-west
Office to north-west
Eight desks based upon components from IKEA were modeled and Apple Macintosh computer components and a wooden file cabinet are also displayed.
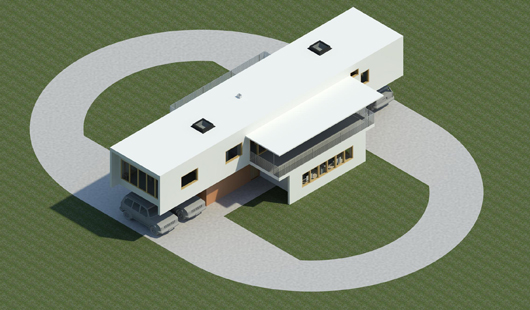 Aerial view to south-west
Aerial view to south-west
A circular driveway was added around the house. A linear access driveway will be added once the final approach from the property boundary is finalized. Trees and perhaps a water feature will also be added to the landscaping.
Double Cantilever project overview
This house enjoys views and light. The Double Cantilever project involved creating the model, furniture, landscaping, and hardscapeing. The building site could be just about anywhere, but the actual house upon which my model is loosely based is in New York state. The house is comprised of three bedrooms, three bathrooms, living room, kitchen, dining room, utility room, and a large home office.
The main axis of the house is situated east-west, with most living spaces enjoying maximum daylight through wood-clad windows and window walls, providing a variety of views. The second-floor cantilevers provide shade and define two carports. A horizontal brow to the south protects the south facing second-floor window wall from rain and summer solar-gain, but allows the lower winter sun to penetrate deep into the house. A large but thin rain shield protects the north deck from inclement weather allowing year-round use.
The polished concrete floors have an embedded radiant heating system. Energy-efficient heat pumps provide supplemental heat and air-conditioning. Spray-foam insulation is used on all perimeter walls, within the roof, and between the first and second floors to maximize thermal efficiency.

